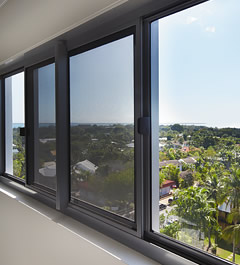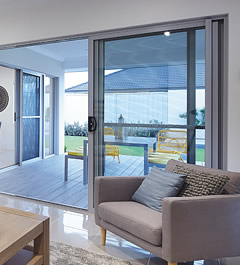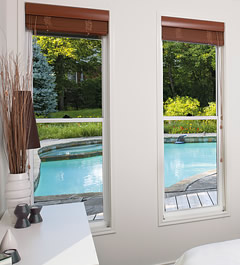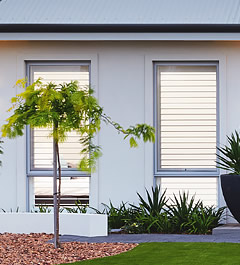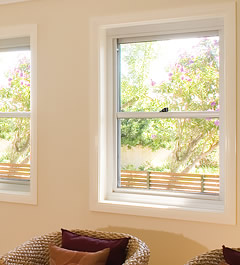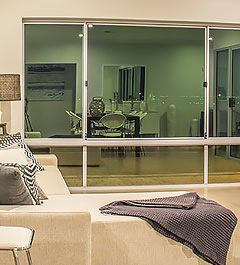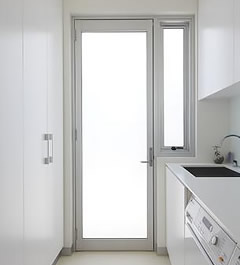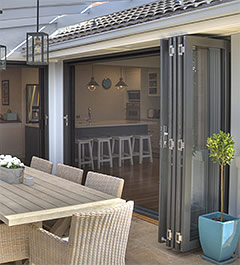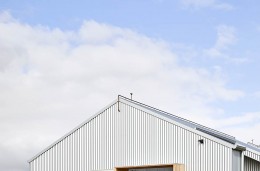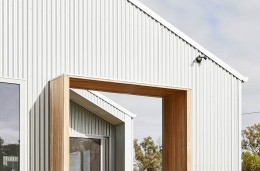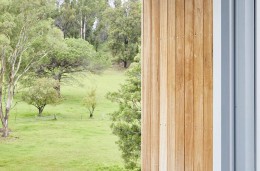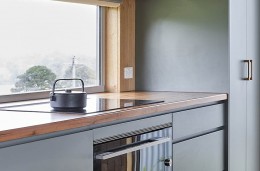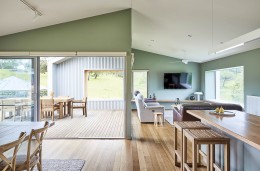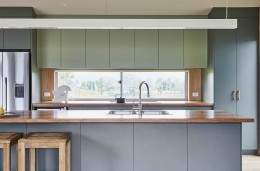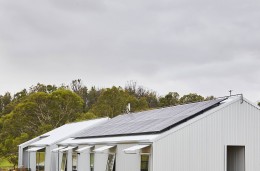Projects
Cobargo Santa Project, Cobargo, NSW
In recognition of their community contributions, this Cobargo family have been helped by donated time and materials to rebuild a resilient home for the future.
Admiring this award-winning home in its serene setting, it’s hard to imagine the scene in January 2020 when the family were forced to flee in the face of bushfires, losing everything. Now the Rugendykes, a Cobargo family known for their own generosity and community spirit, have been helped to rebuild with a bushfire-ready design, thanks to generous donations of time and materials by others.
Dave and Barbara Rugendyke had spent many years helping others, including Dave as a volunteer fire fighter and as a couple, fostering hundreds of children. Looking for a way to help the fire-ravaged region, Melbourne-based Breathe Architects approached the couple and offered their pro-bono assistance. With Dave’s annual role as Cobargo’s resident Santa Claus being well known and appreciated, the “Cobargo Santa Project” was born.
In a reverse-engineered approach, Breathe sought donated materials from key suppliers and then worked with builder Davis Construction to design a home using the materials that would meet the family’s needs. As the family and their foster children were living in temporary accommodation, it needed to be built as quickly as possible, while ideally being carbon-neutral to operate and fire resistant to protect against future bushfires.
Key building components were selected with combustibility in mind, such as a steel-clad exterior, pitched roof to discourage embers settling, a concrete water tank instead of plastic, and a sprinkler system to protect the roof. Aluminium, with its fire attenuation and resistant properties, was the logical option for windows and doors.
Fabricated and installed by Melbourne-based firm Accent Aluminium Windows and Doors, Alspec’s signature Carinya range had the right credentials for the project. The range has a Bushfire Attack Level (BAL) rating of BAL40, which means they have been tested and certified to withstand temperatures of up to 40kW without failure to the glazing system. Developed for the residential market with commercial-grade credentials, the Carinya range is certified to Australian Standards, energy rated and WERS certified.
Carinya Plus 65mm awning, fixed and sliding windows were included throughout the build while Carinya Classic Sliding Doors provide access to the outdoor decked area. For fixed framing, Alspec’s ecoFRAMEplus 101.6 mm Centre Pocket Double Glazed Framing was selected, while the stylish front door is a Swan Evo 45mm Commercial Door set in a McArthur Evo frame. All framing was fitted with Viridian LightBridgeTM double-glazed units, further ensuring the home will be well-insulated and protected from the elements year-round.
While the new build has exceeded the family’s expectations, it has also been professionally recognised in the NSW Architecture Awards 2021, winning an award for Sustainable Architecture and a commendation in the Residential Architecture – New Houses category.
Project Address: Cobargo, NSW
Architect: Breathe Architecture
Builder: Davis Constructions
Fabricator: Accent Aluminium Windows & Doors
Applied Finish: APO Grey
Alspec systems:
Carinya Plus 65mm Awning Windows
Carinya Plus 65mm Fixed Lights
Carinya Plus 65mm Sliding Windows
ecoFRAMEplus 101.6mm Centre Pocket Double Glazed Framing
McArthur 101.6 Centre Pocket Framing
Swan Evo 45mm Double Glazed Commercial Door
Carinya Classic Sliding Door
© Copyright Aluminium Specialties Group Pty Ltd. All Rights Reserved.

 Click here to find your nearest Carinya dealer
Click here to find your nearest Carinya dealer