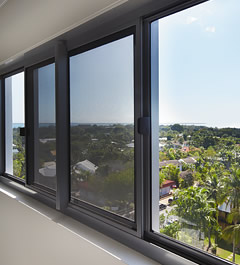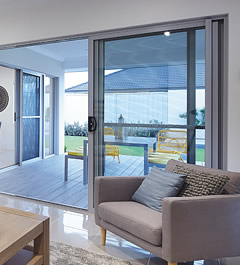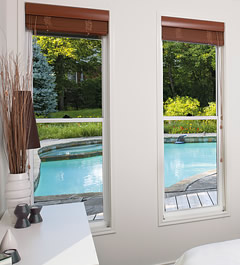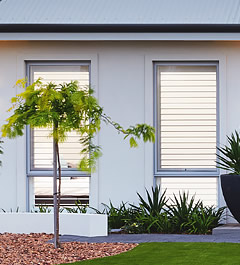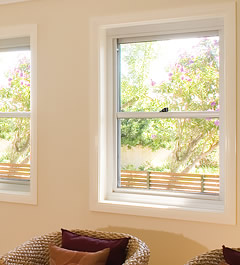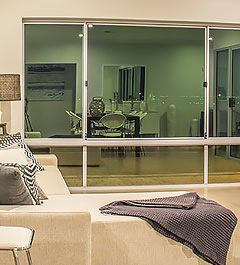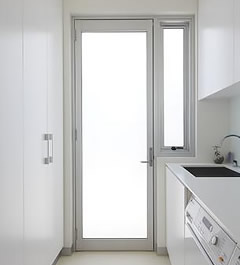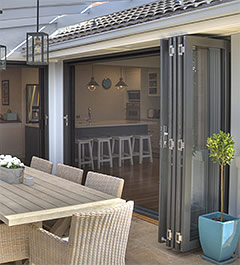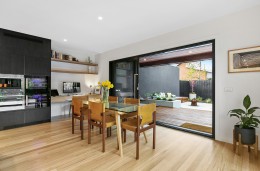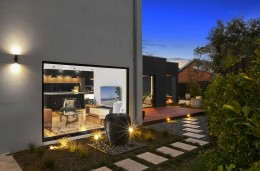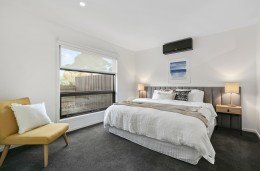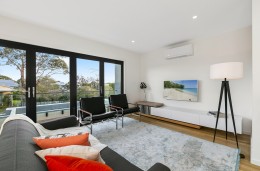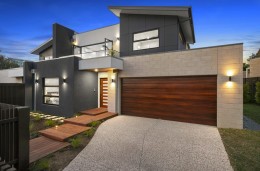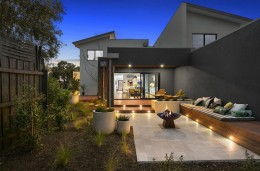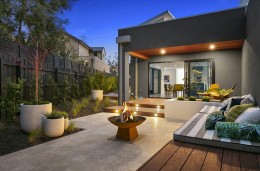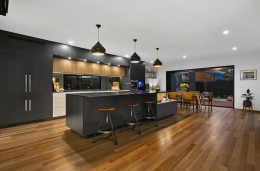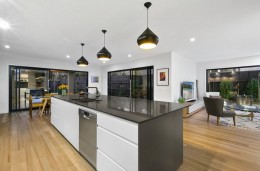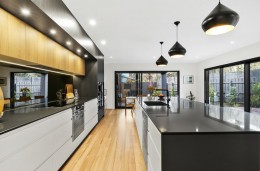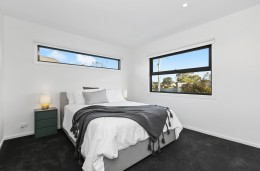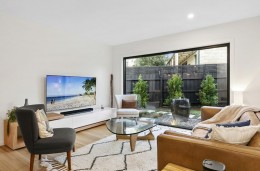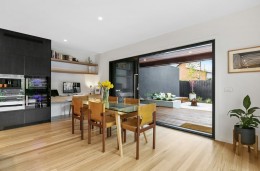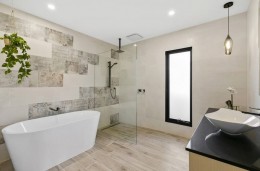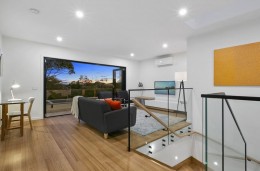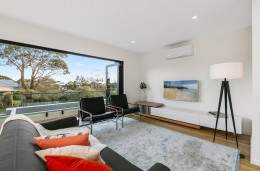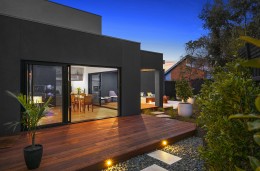Projects
Mornington Townhouse, VIC
With its modern good looks and superior finishes, this contemporary townhouse enjoys light, spacious living areas created through the use of large-panelled sliding and bi-fold doors.
Creating a spacious contemporary home within a smaller building envelope is a challenge requiring design flair and the expert selection of the right building products. As can be seen in this custom-built Mornington townhouse, high ceilings and expansive windows and doors have been used to produce award-winning results.
Just a short walk from Fossil Beach near Mornington, it is no surprise this recent development won the Housing Industry Association’s 2019 Townhouse/Villa of the Year in the Eastern Victoria Housing Awards. The two-level home features generous downstairs kitchen, dining and living areas which open out onto two relaxing entertaining areas, while upstairs spacious bedrooms accompany a further sitting room complete with access to an outdoor balcony area.
To deliver the contemporary home’s window and door requirements, solutions were chosen from across the Carinya Classic and Select ranges. These two ranges were created by Alspec, drawing on their experience in the commercial environment. While the Classic products are suitable for a wide range of circumstances, the Select range offers additional styles and configurations. Both ranges offer the reassurance of being fully tested to meet or exceed Australian Standards AS2047, AS1191, AS3959 and AS1170.
For the downstairs area, two sets of Carinya Classic Sliding doors enclose the key living areas, operating effortlessly utilising Alspec’s proprietary roller system. Each opening features three large panels which stack to the side to easily integrate the outdoor deck and alfresco living area when required. With concealed weather flaps, threshold and jamb infills, the Classic sliding doors ensure a weather-tight barrier when closed.
The upper-level sitting area opens out onto a balcony, accessed through Carinya Select Bi-Fold Doors. Available in a range of configurations, these aluminium bi-fold doors feature an attractive 85mm wide face for both sills and rails, along with superior strength and functionality. With a choice of top or bottom rolling systems, the doors can be installed without the need for an overhead structural beam if required. Meanwhile the incorporated multi-point locking system ensures a secure weather and access barrier is formed when closed.
The superior finishes throughout the home continue with the inclusion of Carinya Classic Awning 92mm frames to provide openable windows for the bedroom and bathroom spaces. These strong and durable windows have an integrated 50mm sill which supports standard or restricted opening chain winders and can accommodate up to 18mm double glazing.
Project Name: Mornington Townhouse
Project Address: 25 Gleneagles Ave, Mornington VIC
Architect: Ryehill Design Services
Builder: Glenco Building Group
Fabricator: Absolute Dynamic Windows Pty Ltd
Applied Finish: Black Matt (19319)
Photography: BWRM
Alspec products:
Carinya Classic Awning 92mm Frame
Carinya Classic Sliding Door
Carinya Select Bi-Fold Door
Carinya Select 125mm Hinged Door Frame
© Copyright Aluminium Specialties Group Pty Ltd. All Rights Reserved.

 Click here to find your nearest Carinya dealer
Click here to find your nearest Carinya dealer